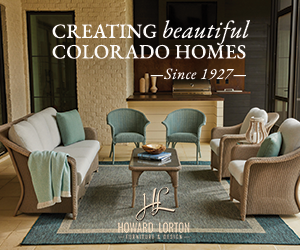Location, location, location. A young family relocating from Miami, Florida, sought a wonderful neighborhood—Cherry Hills Village. What they found there was a home with great bones and plenty of space for their lifestyle, but it didn’t quite suit their design aesthetic—the wife’s style. So, they enlisted the help of Lux Builders and Kim Layne Interiors to give the home a facelift.
“The wife is very glamourous,” Layne says. “They wanted something lighter and brighter with more bling.” Contrary to the his-and-her styles, she’s often required to amalgamate into designs, and the husband was very willing to go along with his wife’s vision for the home. “The wife was very expressive about her love of glamorous things and Marilyn Monroe and shine and chandeliers,” Layne says. The couple, with young children, also loves to entertain and wanted to be sure the new design would be welcoming and allow large groups to occupy the space comfortably.
The home was dated with lots of dark wood and heavy finishes, so Layne set about determining how to brighten the spaces and refresh the look without removing all the surfaces. She accomplished the look by painting out much of the dark woodwork, lightening the wood floors and adding modern furnishings in luxurious textures and colors. Because the ceilings throughout the home are exceptionally high, Layne carefully balanced the volume that came with painting wood ceiling details white. She used oversized, glamourous light fixtures that would naturally draw the eye down in areas designed to be cozier.
In addition to eye-catching chandeliers, bling abounds in the fixtures and furnishings such as chrome bookshelves; crushed velvet fabrics; copious amounts of marble-look, high-gloss quartz surfaces; a mix of modern and Marilyn Monroe artwork; a custom mural; and more.
“It was so fun to take this house and turn it into something more modern—something that well-traveled people would enjoy, and a new home for a new family,” Layne says. “Because the home is so large, we gave it a second life without tearing it down. Now it’s a wonderful family home for them.”

A large space for entertaining, the family room is anchored by two curved sofas from Kravet. “This space needed to feel open and flexible. And we didn’t want to drop in anything angular, or that would have this hard back facing you,” Layne says. “It needed to be flexible and feel like you could walk around the whole thing.” The designer accompanied the homeowners to the studio of Will Day in Boulder to choose the artwork that serves as a focal point for this room.

A grand chandelier from Elegant Lighting welcomes guests in the foyer. The ceiling details that were once dark wood now offer a subtle, flowing detail as a backdrop to the light fixture. A custom circular sofa by A & B Riely Upholstery offers seating in this space that includes a bar in the niche opposite the family room. The homeowners brought the artwork—hundreds of folded-paper cranes behind glass—to this home as a signature piece.

The formal dining room shimmers in silver from floor to ceiling. A Kravet table in black contrasts the surrounding Vanguard chairs in a muted purple velvet with shiny chrome frames. The Elegant Lighting chandeliers are dripping in sparkling sliver that plays nicely off the wallcovering and silver sideboards. A large rug by Authentic Rugs ties the whole look together.


Once closed off from the rest of the home, the kitchen is now light and airy, with easy flow throughout the room and to the adjoining spaces. The large island provides ample seating for guests. The cabinetry from Concept 32 Custom Cabinet Studio is a mix of walnut with a warm gray finish and high-gloss white. One wall is wrapped in Daltile’s ONE Quartz slabs—the same material as the countertop—for a high-end look and feel, while the Sub-Zero/Wolf appliances from Ferguson with custom doors fade away into the background.

The wife’s home office is an exercise in glamor and beauty. A photo of her beloved Marilyn Monroe hangs above her desk bedecked in silver leaf. A silver leaf and pink velvet chair from Lexington Home Brands and a purple velvet sofa from CAI Designs create a lovely seating area around a Bernhardt Furniture ottoman with a silver nail-head design. A crystal chandelier and custom mural add to the sophistication. Layne opted to keep the natural wood look of the second-floor office library shelving for the authentic library feel.


The primary bathroom is blanketed in marble-look porcelain from floor to ceiling. Dual floating vanities in high-gloss gray mirror each other across the room, with a sleek soaking tub in between. Beautifully mirrored striated porcelain slabs in the shower give it a luxe look.

By contrast, the primary bedroom is a quiet space with subtle hints of the glamour of the rest of the home. The color palette is slightly muted with a dusty-rose-colored chaise by Kravet and a creamy white custom headboard by Denver Upholstery Design. The light fixture from Global Views is impressive but in keeping with the calmness of the room.

A large canvas of the iconic Hollywood starlet sets the stage for the plush powder bath. Metallic tones here are brushed gold, contrasting the cool metals in other home areas.
Kim Layne Interiors
All Photos: Emily Minton Redfield, Courtesy Kim Layne Interiors


