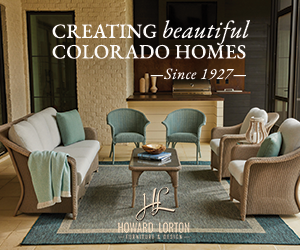How Caliber’s curated new build blends neighborhood charm with luxury and livability
By Heather Shoning
ALTHOUGH THIS HOME is brand new, it doesn’t stand out in contrast to older homes on the street—and that’s precisely the point.

“We try to stay within the means of the community, so it feels like you’re not the eyeball on the block,” says Brad Liber, founder of Caliber. That intention is baked into the residential builder’s approach to luxury: an elegant, curated sensibility that respects the character of the neighborhood while delivering the kind of quality and experience that makes people fall in love with their homes.
What’s striking throughout the home is how nothing feels forced, yet everything feels intentional. Caliber collaborates with outside architects and designers by design. For this project, they collaborated with Robinson Architecture & Design, an Evergreen-based firm, which handled both architecture and interior selections. That flexibility allows each home to take on its own identity, while still fitting Caliber’s elevated yet approachable aesthetic.
“We’re not trying to push one style,” Liber explains. “That’s part of our business model. We want to work with designers and architects who help us tailor each home to what makes sense—for the site, the neighborhood and the people who will live there.”
It’s a model that requires more communication and a deeper investment in project management—but Liber sees that as a competitive edge. “Communication is where a lot of builders fall apart. We’ve built a process that’s client-forward, and that’s not typical in custom building,” he says.
This Wash Park residence is technically a spec home, but you’d never guess that from its deeply considered design. Built with what Liber calls an “everyday luxury” philosophy, the home was designed to appeal to a range of buyers—executives with kids, downsizers, even retirees—by anticipating how people truly use their space. “It’s not the sports car you can’t drive ninety-nine percent of the time,” he says. “It’s the one you drive every day.”
The home’s exterior blends seamlessly with the surrounding neighborhood thanks to a palette of red brick and classic forms. But a closer look reveals subtle modern cues: oversized windows, a massive 4-by-10-foot entry door, and steel-and-glass detailing of the office in the front of the home, looking out on the street. “The front door is two-and-a-quarter inches thick,” Liber notes. “You feel like you’re really entering somewhere.” It sets the tone for what’s inside—thoughtful design that combines presence and practicality.
Inside, the layout flows with purpose. The main level is open and light-filled, framed by 10-foot ceilings and massive windows that erase the boundary between indoors and out. The office, positioned at the front of the home, is enclosed with steel-framed glass sliders. “It’s a space where you can get out of the way—whether for work or pleasure—and still embrace the family,” Liber says. There’s even a reading nook to encourage that pause-and-breathe moment we all wish we had more of.

The kitchen and adjacent dining area serve as the heart of the home, and they’ve been smartly planned to do double duty:
cozy enough for a family dinner, elevated enough to host a formal gathering. “We didn’t want to tuck a little nook off in the corner,” Liber says. “This is a true eat-in space that seats six to eight, right in the mix of everything.” A discreetly positioned wraparound bar area serves as a beverage station, coffee bar and hideaway for appliances—designed to be convenient but not visually intrusive.
The open floorplan area of the home boasts a feature that’s both functional and design-forward: a custom stair wall design. It’s a detail that speaks to the firm’s goal of balancing aesthetics with livability.
Upstairs, the bedrooms deliver quiet elegance, each space enhanced by vaulted ceilings—an element many buyers can’t quite name, but instantly appreciate.
“People often don’t know how to ask for it, but they know something just feels better,” says Liber. That feeling continues in the primary suite, where hardwood floors ground the room and natural
light pours in. The bath features heated floors, a five-and-a-half-foot soaking tub, and a frameless Euro-glass shower outlined by a sleek quartz surround. Even the primary closet is thoughtfully tailored with built-ins designed for actual use—jewelry storage, sweater shelves and more.
A small but mighty loft space sits at the top of the stairs. Instead of leaving it open with a railing, Caliber enclosed the space with a half-wall to give it more function and privacy. It’s an ideal spot for homework or reading—an example of how the design squeezes intentionality out of every square foot.
In the basement, that sense of polish and purpose continues. A large lounge space anchors the level, flanked by a gym outfitted with mirrored walls, rubber flooring, and a spa-style glass door.
A small wet bar across from the gym adds spa functionality—or full entertaining capability, depending on the owner’s lifestyle. Just beyond is a flex space ready to become whatever’s needed: a poker room, a playroom, a teen hangout. “We’re always thinking about how people are going to use the space—not just how it looks on paper,” Liber says.

That mindset extends to the home’s outdoor areas, even on a relatively compact city lot. At the front, a patio space off the office invites morning coffee or a casual neighbor chat. In back, the rear patio extends along the garage and creates a cozy, defined entertaining space, even without a sprawling yard.
For Caliber, it all comes back to the idea of everyday luxury: the kind of quality and beauty that doesn’t require compromise. “We want our clients to feel proud, comfortable, and happy to have guests over,” Liber says. “And we want their homes to feel like they just work—like they were made for the way you actually live.”
CALIBER
877.859.6533
caliber.co
ROBINSON ARCHITECTURE & DESIGN
970.331.4838 robinsonarchitecture.co
RESOURCES
Cabinetry: Tharp Custom Cabinetry Countertops: Kitchen & Floor Concepts Windows/Doors: Rustica Custom Doors Appliances: Ferguson Bath, Kitchen & Lighting Gallery


