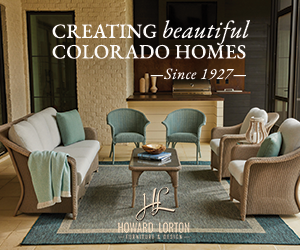A storage space becomes a swanky speakeasy-style getaway complete with a golf simulator
By Heather Shoning
SOME SPACES START with a vision. Others begin with a pile of Rubbermaid bins and a flickering shop light. Such was the case with what used to be an unfinished storage room—until the team at MaK Construction stepped in.

When their client came calling, he wasn’t after another run-of-the-mill basement makeover or a multipurpose rec room. He wanted a space with soul, a story, swagger. The MaK team took the challenge and designed and built a speakeasy-style retreat that tips its golf cap to the vintage charm of a private clubhouse, while hiding one hell of a modern secret inside.
From the moment you step through the disguised entrance—designed to evoke the hush-hush allure of Prohibition-era hideaways—the rest of the home disappears. Tucked inside this moody, luxurious retreat is a glitzy bar area and a full-swing golf simulator.
For MaK Construction, it wasn’t just about finishes or fixtures—it was about capturing a feeling. The design leans heavily into timeless materials, including the rich, dark wood flooring, paired with tufted leather seating, elegant marble-topped tables and velvet armchairs that invite guests to settle in and stay awhile.
A bespoke bar anchors the space, with black cabinetry with mesh-front doors, an antique-style mirror tile backsplash and a bold, brushed-gold faucet that gleams beneath the dim lighting. Even the wallpaper evokes vintage charm, providing a patterned background for Prohibition-era framed photos—snapshots that suggest a storied past, whether real or imagined.
“The goal was never just to make it look good,” says Jack Rodenberger, MaK Construction marketing assistant and project manager. “It was about creating a world our client could step into—one that felt nostalgic and familiar, but also luxurious and completely custom to him.”
No gentleman’s club—or modern speakeasy—would be complete without a signature indulgence. In this case, it’s the fully immersive golf simulator, tucked perfectly into the far end of the room like a well-guarded secret. Outfitted by the client himself, the setup is a high-tech, high-touch ode to the sport he loves.
But rather than clashing with the room’s throwback aesthetic, the simulator blends seamlessly into the environment. Plush chairs face the screen, offering prime viewing for friends gathered to watch a round—or take a swing themselves.

“This wasn’t an afterthought,” Rodenberger says. “The entire layout was designed with the simulator in mind, so
it would feel like an intentional part of the story, not just a gadget dropped into the corner.” And while MaK handled the build and aesthetic execution, they also made room for their client to put his stamp on the project—especially in installing the simulator, tailoring its features to his preferences for game modes, lighting and swing-tracking metrics.
Despite the drama of the design, there’s an ease to the space—a warmth that invites both celebration and solitude. It’s a place where you could just as easily host a poker night as you could retreat for a solo bourbon and a few rounds of digital tee-time.
What began as an underutilized room—an afterthought in a bustling home—is now the ultimate retreat. It’s where tall tales unfold, rounds are played and style meets substance in the coziest, coolest way.
MAK CONSTRUCTION
18436 Longs Way, Ste. 104, Parker, CO
303.801.7774 makresidential.com


