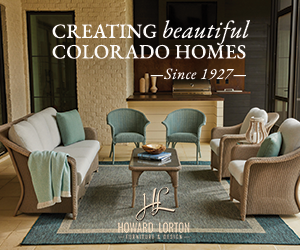FRENCH PROVINCIAL STYLE reigns supreme in this Lake Avery–area designer home
By Heather Shoning
Photography by Western Exposures

When self-described Francophile Jacqueline Chavanu Gilbert set about designing a home for herself and her husband, she leaned into her niche to build a French provincial country home in the Denver metro. Living and working in Colorado since 2009, Chavanu Gilbert has worked primarily with builder Brian Krueger of Built By Krueger, who built this home. She also enlisted the help of architect and landscape architect Stephanie Ridgway, owner of 303 Architecture, to turn her design dreams into solid plans. “She understood our vision about what French architecture entails,” Chavanu Gilbert says. “She knew how to assemble the building blocks to create an authentic French country home.”

Ridgway says it all started with careful indoor and outdoor integration while maintaining symmetry and balance. She incorporated elements such as tall, narrow windows; shutters; stucco and stone; and dark, steep pitched roofs. “Then we had fun with some of the detailing such as stone arches and traditional gutters with the collector boxes,” Ridgway says, “plus the beautiful arched iron entry doors and iron metalwork as you come through the gate.”
But the French details don’t stop at the front door. Much like a French brocante, there are carefully compiled treasures in every space. A style that could easily go awry—feeling cluttered rather than curated—is perfectly balanced with a blend of period furnishings, layered patterns, soft colors and loads of texture in this home. “I aimed to capture the essence of sustainability, incorporating time-worn elements that exude a patinated beauty and defy fleeting design trends,” Chavanu Gilbert says. “There is beauty in imperfection.”

Typical of a French-style home, you’re ushered into a small-scale space when you enter. “The concept is that you don’t see the entire home at once,” Ridgway says. “It’s not until you go down the hall and take a turn that you come into this open concept great hall.” This area, where the family would spend most of its time, consists of the kitchen, dining room and family areas, which have ample connection to the backyard. The kitchen was a special space for Chavanu Gilbert to design. A longtime love affair with Lacanche Range company from Burgundy, France, was finally consummated here in striking royal blue. Special touches in this space include the stonework that gives it a country home feel and the fireback Chavanu Gilbert found from a dealer in Amsterdam. Once placed in the back of a fireplace to protect the wall and reflect heat, this one features the House of Bourbon seal and is dated 1737.

Other “found” items appear throughout the house, nods to Chavanu Gilbert’s curating prowess. The dining room ceiling boasts patterned plaster ceiling molds, which she stumbled upon and later discovered had been made in Denver. Although she never uncovered the manufacturer information, she knew they were the perfect inserts for a coffered ceiling. No stranger to DIY projects, she cleaned and painted them, then hired a carpenter to retrofit them into the ceiling.

Ridgway says the homeowners came to her with solid ideas about the way they wanted the home to live, and one request was to have a sizeable primary suite that could act almost as a standalone apartment, something she says she hasn’t before designed. “In most modern situations, we go for a really big primary bedroom and then a really large bathroom and maybe a closet or two,” she says. “The concept here was a private suite that you enter through a beautiful arched hallway with beautiful handpainted art murals on the side and cove lighting.”

The bedroom is small compared to Ridgway’s aforementioned modern situation—it’s a sleeping room with a fireplace and reading chair with French doors that open to a Juliet balcony. The primary bathroom is another area where Chavanu Gilbert expressed her DIY creativity. She had an antique tile design she’d taken a photo of printed onto standard 6-inch tiles for the feature wall tile in the shower. This creative venture is something she plans to employ in future projects using tile, fabrics and more.

The surprising element of the primary suite is the lounge space. Chavanu Gilbert found a pair of handpainted watercolor koi artworks in a thrift store in Ridgway, Colorado, and she used them as a jumping-off point for the color palette of the room, including the dark charcoal walls that create a cozy space for an escape at the end of the day. It connects to a large upper balcony overlooking the backyard and pool area. Another example of Chavanu Gilbert’s penchant for sustainability and re-using design elements is evident in the basement wine room. When the Olive Garden in Boulder went out of business, it held an auction, and Chavanu Gilbert and her husband procured windows. “I wanted a sense of looking into a space to see the wine,” she says of yet another DIY project. The handy couple took their talents outdoors, too. In fact, Chavanu Gilbert’s husband dug the pool himself, and they both embarked on the landscaping, creating planter beds and even planting grape vines. “Given the backyard’s size, we aimed to minimize watering by incorporating planting beds and even a miniature vineyard to reduce the open grassy area,” she says. “We preserved the natural habitat along the property’s perimeter by the lake, offering an organic backdrop to the reflecting pool’s formal elements.” You can’t get more French provincial than that.

Jacqueline Chavanu Gilbert Interior Design
303 Architecture
Built By Krueger
Project Resources
Appliances: Mountain High Appliance
Range: Lacanche
Living room fireplace: Rio Grande Co.
Kitchen Cabinetry: Residential Space Planning, Inc.


