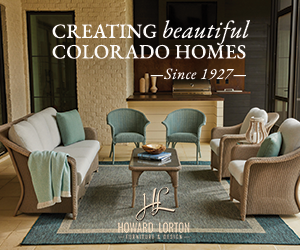By Heather Shoning
Pull up a barstool and sink your teeth into these recipes for SUCCESS IN KITCHEN DESIGN

Photo by Kiley Fitts
Often referred to as the heart of the home, kitchens are more like the central hub that holds a family or household together. They’re functional, hardworking and beautiful—or at least we long for our kitchens to be all those things and more. And with the proper guidance, forethought and an eye for design, yours can be just that. Atelier Interior Design, Inspire Kitchen Design Studio and Thurston Kitchen + Bath share local kitchens that meet all these requirements so you can file away ideas and inspiration for your own dream kitchen.
Mushroom Delight
Katie Schroder, owner and lead interior designer of Atelier Interior Design, thinks of mushrooms when she thinks about this kitchen. Perhaps because, like the superfood, this is a super kitchen with ample storage, high-end appliances and timeless style with a blend of old and new looks—oh, and, of course, that color palette with shades of mushroom. “The homeowners like Scandinavian design and midcentury modern, but they also have antiques, so those styles needed to converge in this space,” Schroder says. What was once a “postage stamp,” as she says her grandmother would have called it, with everything on the back wall, is now a well-designed space with creative storage and lots of countertop space, thanks to the oversized island.
Schroder captured an under-utilized closet adjacent to the kitchen to create a pantry back-to-back with a built-in hutch. The designer looked to the backsplash tile for color inspiration for the hutch, plus other striking black elements, including the pendant fixtures that decidedly blend traditional and modern aesthetics.
Some designers might have taken the off-center window as a hindrance to the room’s design, but not Schroder. She harnessed it. “We made the window functional without getting rid of it—we didn’t want to lose the light,” she says. So, she designed floating shelves for the things the homeowners access frequently—and it’s a perfect spot for growing herbs for cooking.
Atelier Interior Design
atelierid.com
Appliances: Ferguson Bath, Kitchen & Lighting Gallery
Backsplash Tile: The Floor Club
Cabinetry: Abacus Cabinetry
Countertops: Daltile
Light Fixtures: Arteriors
Window Covering: The Shade Store

Photo By Shauna Intelisano
Open Plan Living
Like many older homes in the south Denver suburbs, this one had a choppy floor plan, and the homeowners wanted a kitchen that would flow from one space to the next for better entertaining possibilities. The wife’s sister had recently had her kitchen remodeled, and while she didn’t want exactly the same style, she wanted quality and a partner to lead her through the process. That partner, the person who designed
her sister’s kitchen, was Angela Otten, owner and lead designer at Inspire Kitchen Design Studio.
Otten focuses on architectural design, so she plotted ways to open the space to the adjoining living and dining areas without sacrificing storage or functionality. The new layout absorbed an unused sitting area and required changes to the existing window plan to create a balanced look. She teamed up with Kristina Sterling of Seek Interior Design, who selected finishes and furnishings. Together, they turned a dark space with dated finishes and dropped soffits into a bright, airy space with custom features, maximum storage and a timeless look.

Photo By Shauna Intelisano
Remarkable features include the island, which has a custom stone detail to differentiate the seating side while also helping keep the long island from looking like a runway, as Otten puts it. “It made it feel more substantial as you’re looking at it from the ends,” she says. “It adds a little extra thought and detail to it and distinguishes the working space from the entertaining space.” The custom range hood is also a standout element explicitly designed not to stand out. Instead, it features a soft, warm gray–washed wood surround and corbels highlighting the leathered quartzite backsplash. Touches of black and bronze top off the clean, classic design that will be in vogue for years to come.
Inspire Kitchen Design Studio
inspirekds.com
Seek Interior Design
seekinteriordesign.com
Builder: The Saxton Corporation
Appliances: Mountain High Appliance
Cabinetry: Homestead Cabinet & Furniture
Countertops: The Stone Collection
Light Fixtures: Ultra Design Center
Dining Chairs: Charles Eisen & Associates

Photo By Tim Murphy with Foto Imagery
Squared-Up Space
Nobody puts this homeowner in a corner, but that’s precisely where she had to stand to cook in the former kitchen layout—the range was angled in the corner, taking up precious space and creating an awkward layout. Kelly Jenkins, design project manager at Thurston Kitchen + Bath, helped the homeowner reclaim her kitchen and organize it for some serious cooking. Instead of a traditional shaker cabinet style, Jenkins specified cabinet details to suit the client’s desire for a transitional style. “The eighth-inch recessed panel made it cleaner and more contemporary. And then we did the notch around the outside, which made it a little more traditional, so it doesn’t look like everybody’s shaker kitchen,” she says.
Retaining the original flooring was important, so the cabinetry required a custom color and glazed finish to suit the space. The custom range hood is an industrial-style focal point that blends seamlessly yet punctuates the design. But the real magic in this kitchen is the hardworking functionality, which is perfect for the homeowner who loves to cook. It includes restaurant-style appliances, a pantry with five rollout shelves, a small appliance cabinet with a touch-latch to keep the countertops clutter-free, and a wine and coffee bar with pocket doors. Additionally, deep drawers flank the range for pots and pans storage, plus there’s a 10-foot island with an integrated sink, a dishwasher, double waste bins and additional storage on the seating side.

Photo By Tim Murphy with Foto Imagery
Thurston Kitchen + Bath
thurstonkb.com
Appliances: Sub-Zero Wolf
Cabinetry: Decor Cabinetry
Range Hood: Raw Urth Designs


